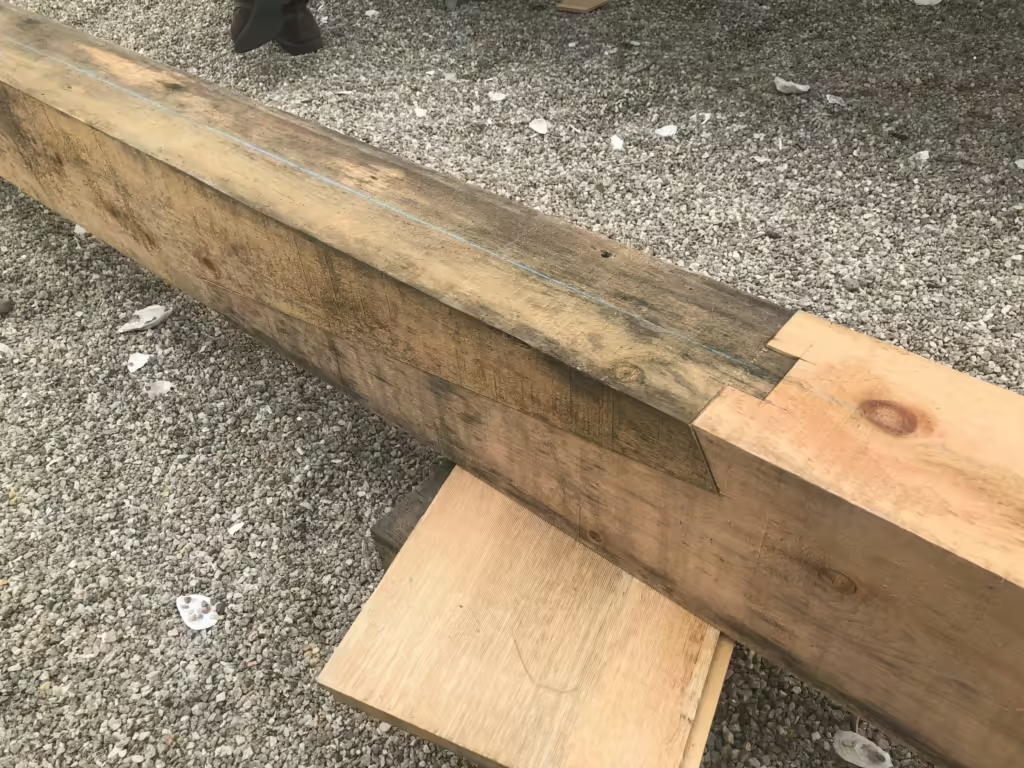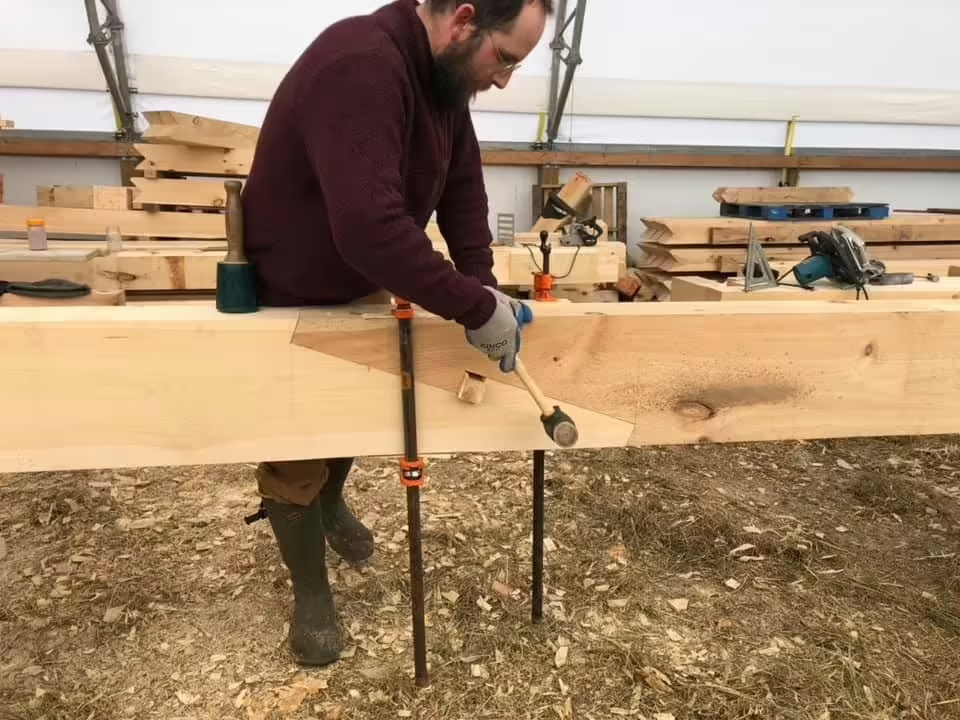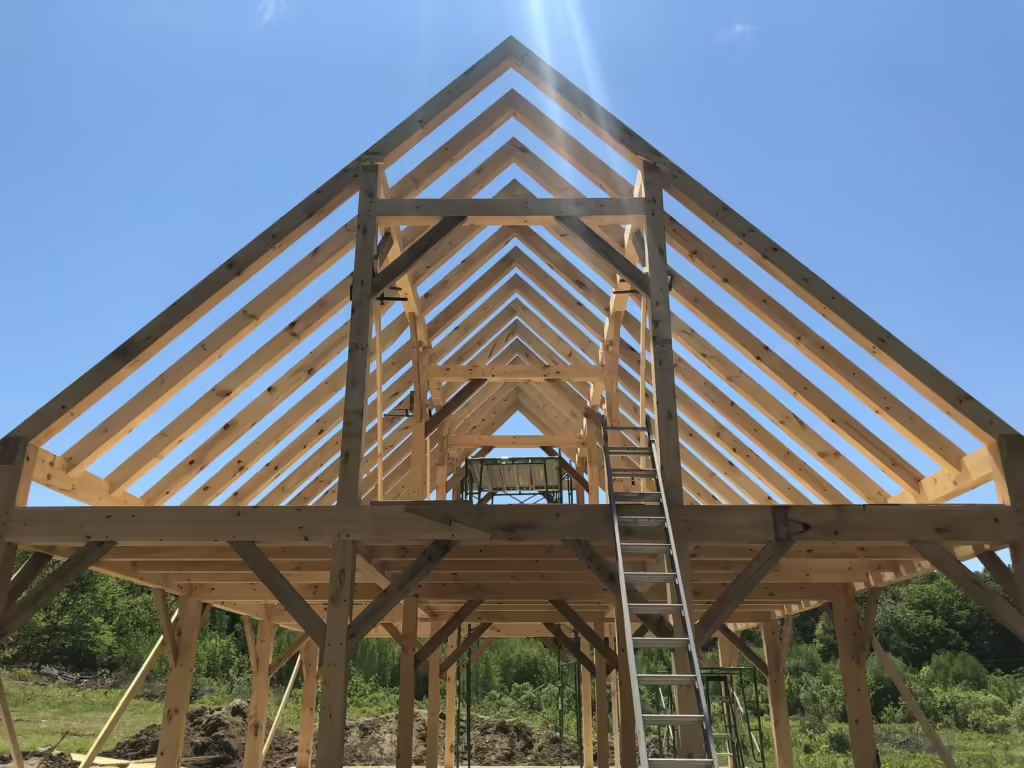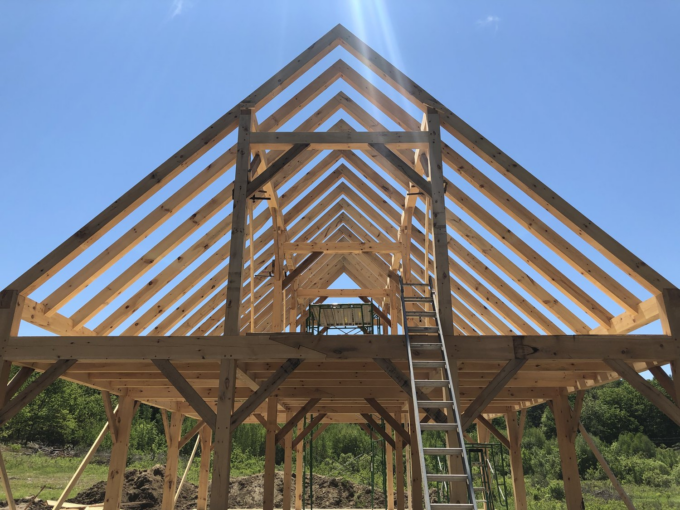Home is the soul and center of our homestead in Woolwich, Maine. This is where I am most relaxed, at peace, and nurture my family. I began my building journey deep in the woods far from Maine when I was 17 and wanting to create my own space. I was fortunate that my family-owned land and my step father was an experienced craftsman. With his help I built a cabin that served as enough of a retreat as I matured and began to find my way. For years I pursued shepherding and grass farming, at one point my flock was over 400. Life circumstances changed and I had to change my path. My husband, Zane, and I found land in Woolwich and set about to fulfill the dream of building our own home. He had years of fine homebuilding and few projects with a local timber frame company. He was also able to incorporate his work doing 3D designs into our own building and now for others.

We both have a love of history and a deep appreciation for our local land and ecosystem. This lead us quite naturally to timber framing as both the oldest method of building other that just piling rocks or wood, and a celebration of the local woods since the structural timbers are both functional and decorative. The timbers are each unique an tell the story of the story of the tree and its life in the woods, we get to see it for possibly hundreds of years. They also take minimal processing since the trees we use are felled in Maine, cut at a local sawmill, them taken to our shop with no kiln-drying and minimal sawing. We cut using traditional chisels to clean up the joinery after some truly fun power tools that our ancestors would have given at least a few fingers to have access to. The timbers continue to dry for several years in a finished house and continue to settle, here we are fortunate to have eastern white pine when is one of the most stable woods to build with.
I grew up gardening, hunting, riding horses, and doing a lot with my hands as for practical reasons of course fun. Zane grew up lobstering on the coast of Maine and watching his relatives craft wooden boats with a mixture of modern and traditional techniques. He spent 7 years managing a State Historic site during the summer season enhancing and reinforcing his knowledge and appreciation of history. There is such a wealth of old buildings to learn from, and see the failings in around our state. We are fortunate to use the modern technology of 3d modeling and engineering to save us time and energy in building and planning. Our home is a blend of cost-effective and time efficient processes that also produces something beautiful. We were able to cut the frame using mostly hand tools over the winter so when we broke ground in June of 2019 it was a matter of days until the frame was up and we moved into the house in October 2019 with only the 2 of us doing the work except raising days and the final layer of roof, we also both had other work and jobs during that summer, what a busy year that was.

Communication and willingness to be corrected is essential when cutting our frames. I do always to the layout and my husband always double checks my work marking everything with red crayon when it’s ready to cut. It was at first a challenge to learn to be corrected or give that critique to some one else, however there is not room for pride when a wrong cut can ruin a 24-foot-long timber and lead to possibly weeks of waiting for a replacement. We both strive to bring this attitude to other aspects such as working with home owners on design and earthwork guys on layout, a double check is not a doubt of intelligence or ability it’s just to make sure we’re all on the same page. The temptation of pride is particularly high when joinery fits together so tight a blade of grass can’t slide between the pieces, but it takes time to get there and by the time we assemble it I’ve usually forgotten the mistakes made along the way to get there.

After building our own house we continued to work for another small company for several years. I held the position of shop manager and Zane was foreman and designer, but we both wore many hats since it was a small company. We wished to serve our community in different ways than we were able to and now have our own business, Kennebec Woodwrights. Our shop work is now done at our home solar-powered shop to both keep costs down and lower our impact. We have done every part of finishing a house and are willing to work with people when we can on all aspects of designing and finishing. We have built a wide range of frames from gigantic barns to rustic pavilions and gorgeous homes. Now we can offer our services finishing as well as custom designing houses and barns, or even octagonal pavilions.

Timber Framing is perfect for owner-builders and people on a time crunch. All of the major structural timbers are pre-cut for a frame so we can get a structure up fast and have it enclosed for you quickly. Our experience building and consultation with the engineer gives you a solid and beautiful structure to make your own. We do all our design work in-house keeping those costs low and the communication stream lined. It is a delight to be the first to bring a vision of a house to life. We frequently use extremely energy efficient Structural Insulated panels (SIPs) to enclose our buildings and keep heating costs down. We delight in offering advice on techniques and best practices for finishing in several different styles and budgets.
Social Media: Instagram, Kennebec_woodwrights
Facebook: Kennebec woodwrights
www.kennebecwoodwrights.com
