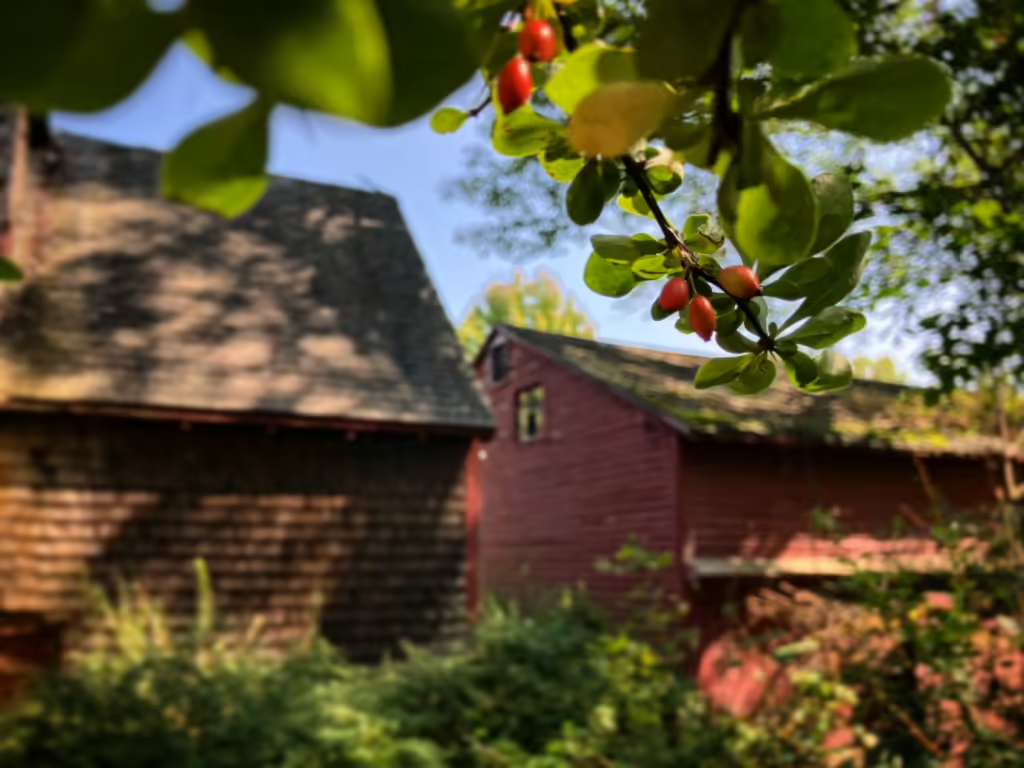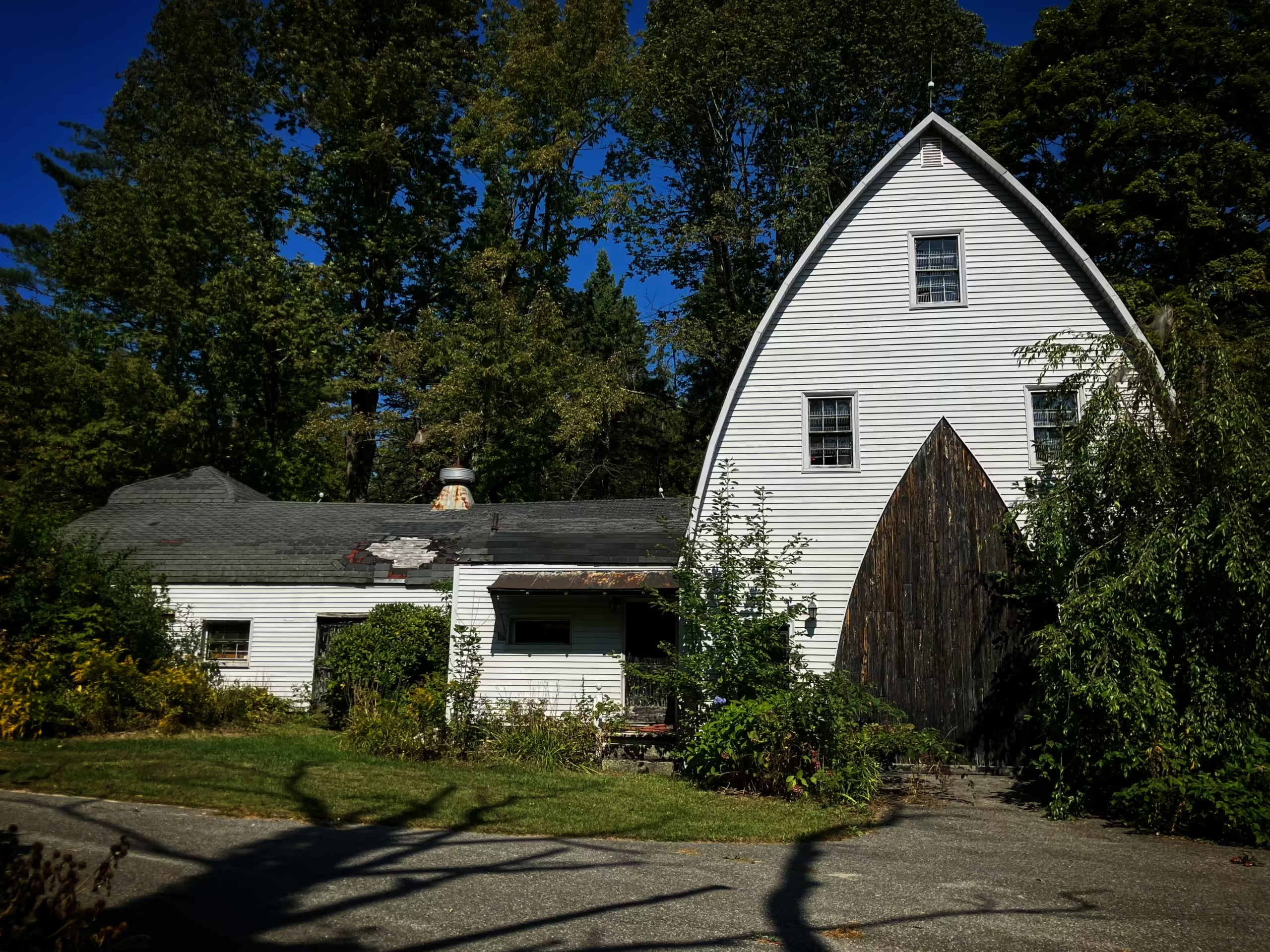Nestled at the farthest edge of a quiet road in Maine, an abandoned farm stands still, its origins dating back to the late 1700s. The property, as recounted by a descendant of a previous owner, has changed hands numerous times over the years, serving various purposes throughout its staggering history.
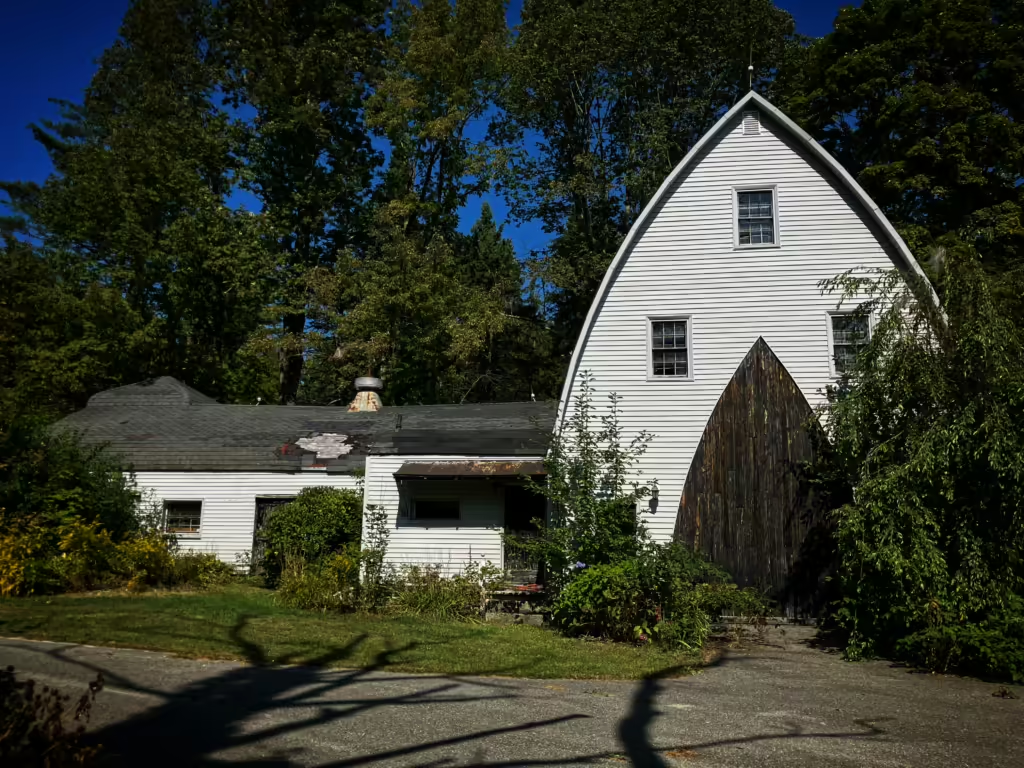
Over time, the farm witnessed a steady expansion of barns to accommodate a variety of functions. Initially, cows were milked on the property, with the barns serving as a hub for selling milk to the local community. Interestingly, an old Louden Litter Carrier found its final resting place inside, once utilized for hauling manure. The carrier rotated to dump the manure into a manure wagon, stationed outside the barn. Overhead tracks enabled it to be moved around easier. Later models, like this one, featured pulleys and chains, which allowed the carrier to be lowered to the barn floor to be loaded and raised again to be moved.
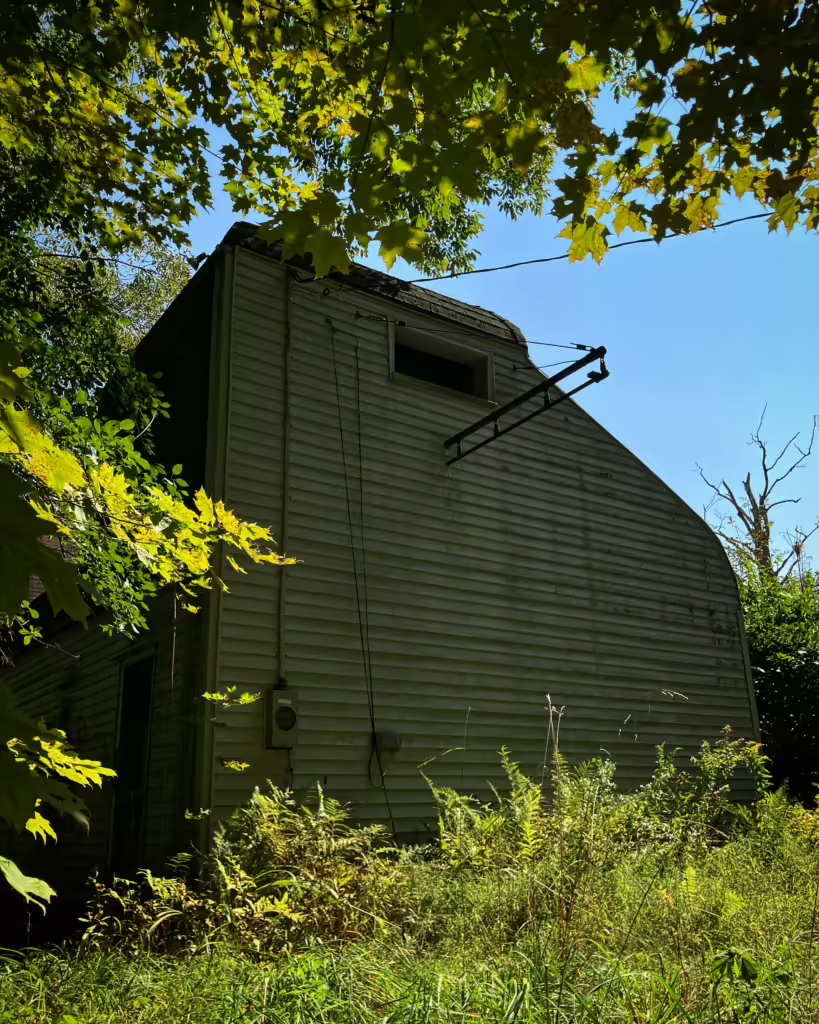
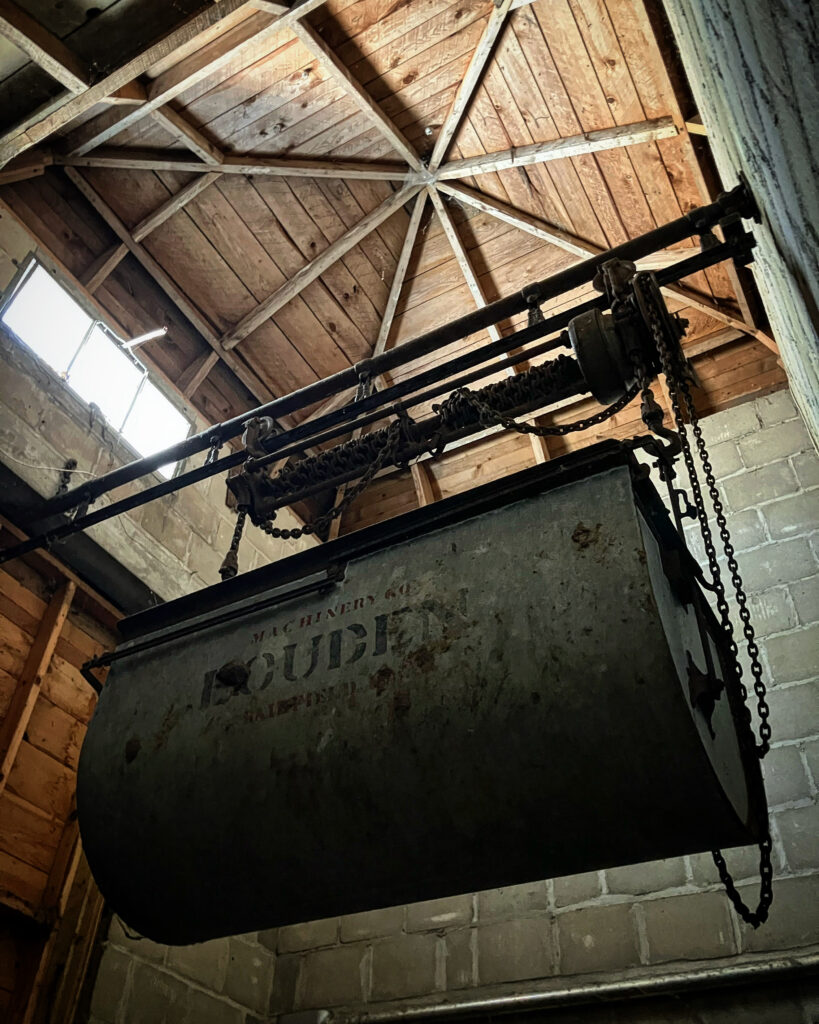
The A-frame structure was ingeniously constructed by George Tims. It was utilized to lift old wagons and cars using a pulley system. It allowed for repairs to be made underneath with ample space to move around and store hay. The ropes now dangle from above, while the tracks remain fixed to the top of the barn’s ceiling, with the old pulley system still in place.
As time passed, the Piepenbring family added a gift shop inside the white barn, offering furniture and an array of antiques. When the last family that lived there acquired ownership, the Oliver family transformed the barn into a venue for selling crafts and thrift items. At some point, a floor had been added above the big room in the barn, where the pulley system originally operated. A homemade basketball court was then put in upstairs, utilizing the space of the high ceilings.
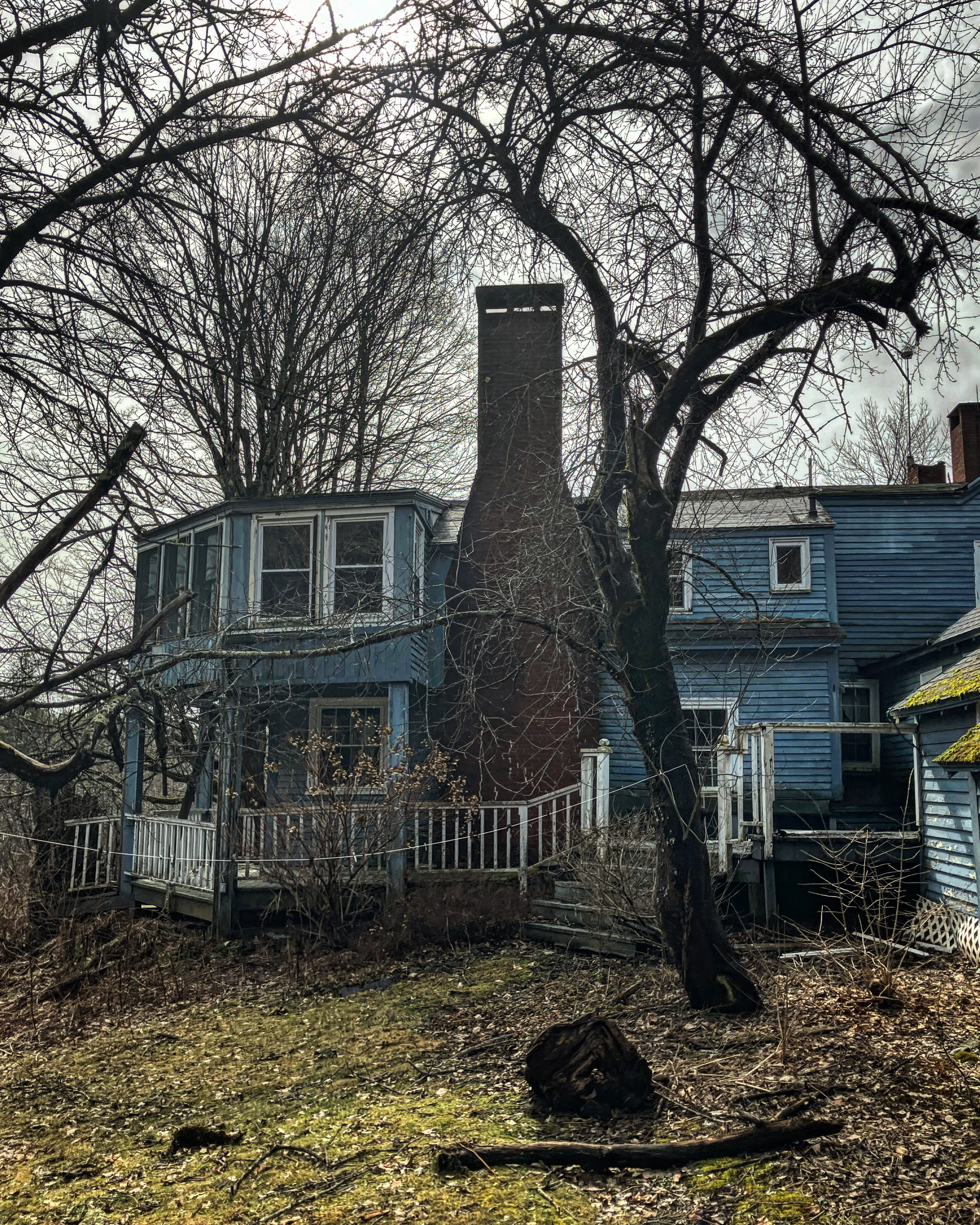
The original house, believed to have been built in 1793 by Thomas Allen, featured four fireplaces—one in each room—with two of them equipped with bake ovens and ash pits. The woodwork and mantels reflected the Federal period, while the doors were Georgian in style, complete with original latches.
In 1945, Edward Allen Whitney purchased the farm, making significant additions and improvements to the property. He expanded the living space by adding a spacious living room and a master bedroom overlooking the hill where the house was on, towards Augusta. This offered a splendid view of the city lights in the evening. The living room held a grand piano and built-in seats along the wall, cushioned with horsehair. Whitney was also responsible for constructing most of the barns that stand on the property today.
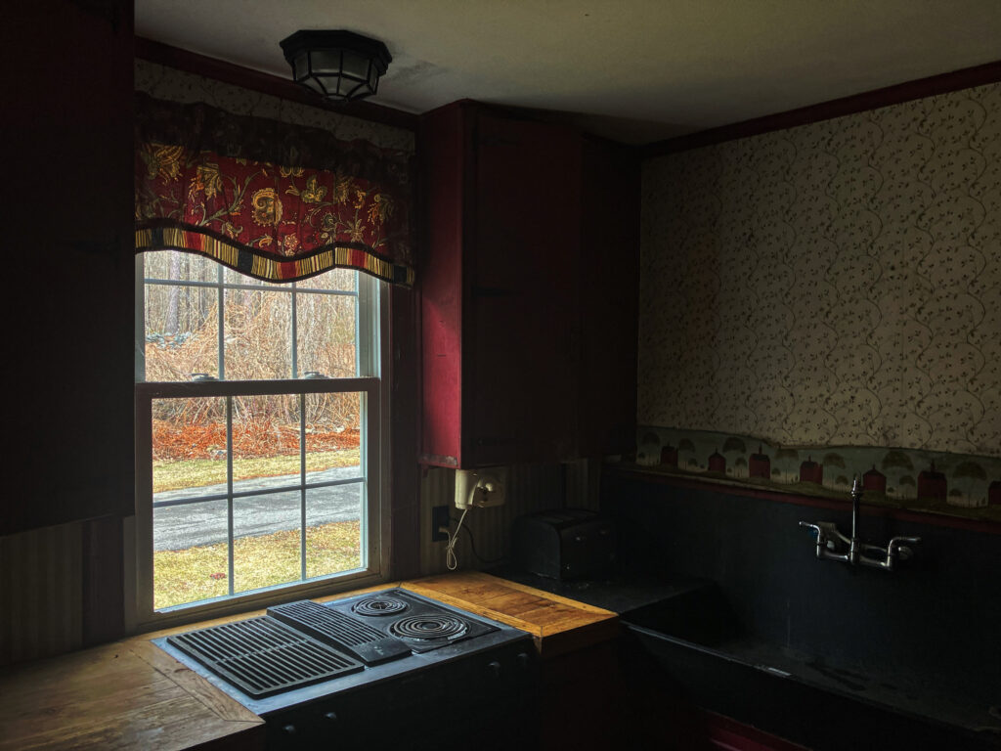
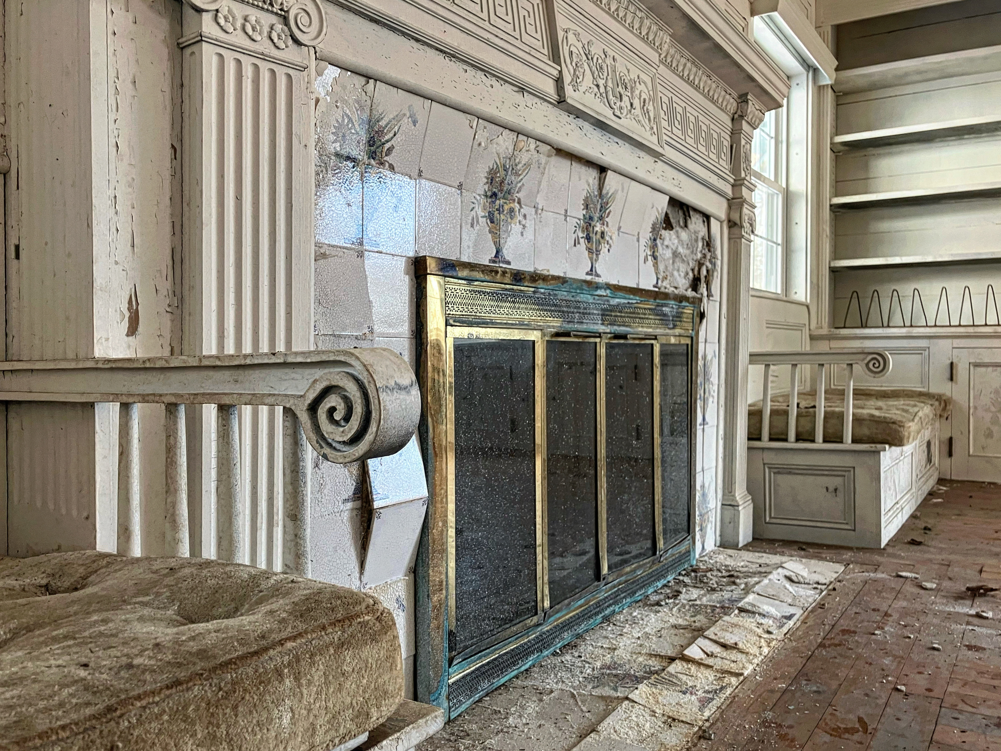
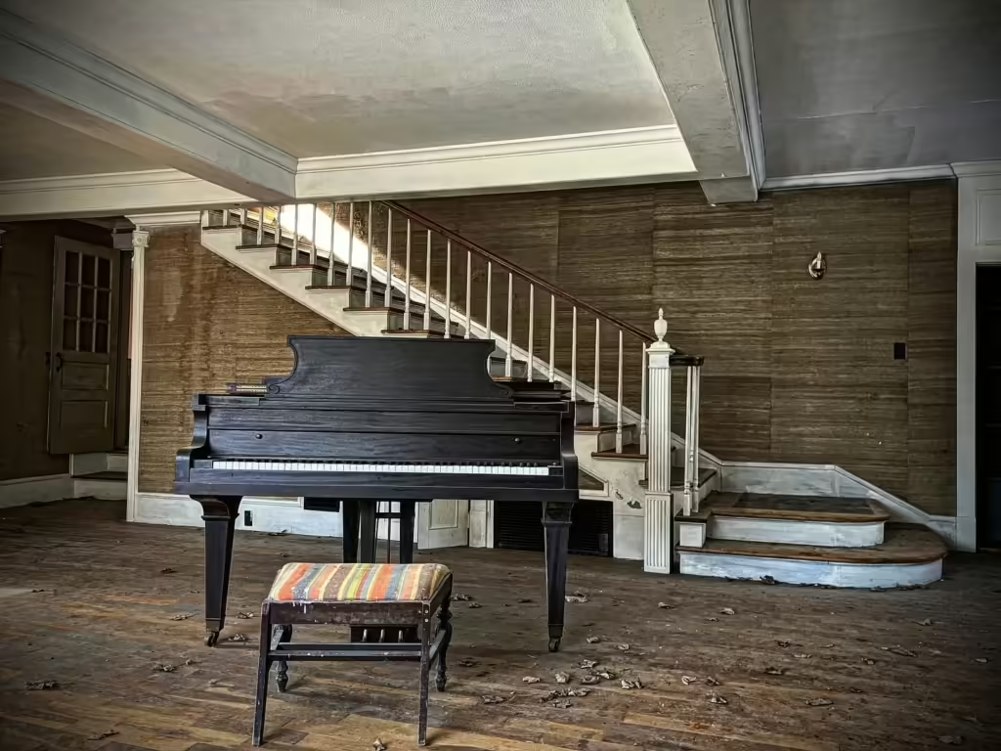
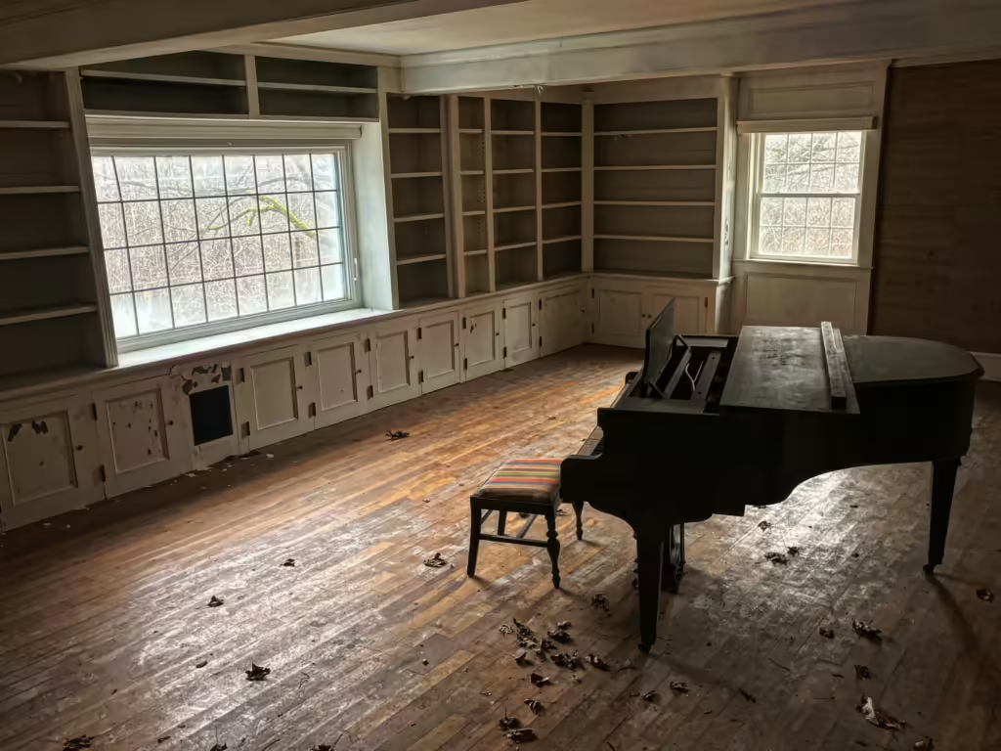
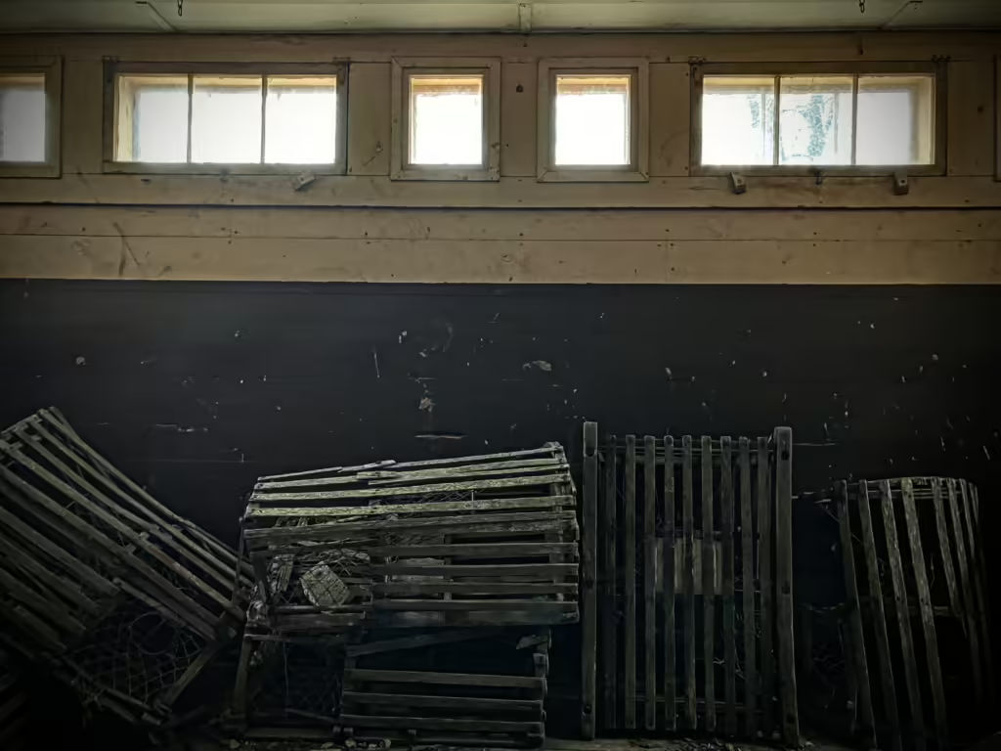
The barn closest to the house, on the opposite side of the A frame, held the stalls. The others behind it housed left-over farm equipment and wooden lobster crates. Evidence of a horse once living there presented itself and was confirmed by a neighboring individual. Hay can still be seen at the top of this barn as well.
Following Edward Allen Whitney’s passing in 1962, the property was bequeathed to the New England Forestry Foundation. In 1964, the house and its accompanying land were sold. The remaining portion of the property was left as a tree farm under the name “Allen Memorial Forest.” Today, trails are maintained for hikers to enjoy.
